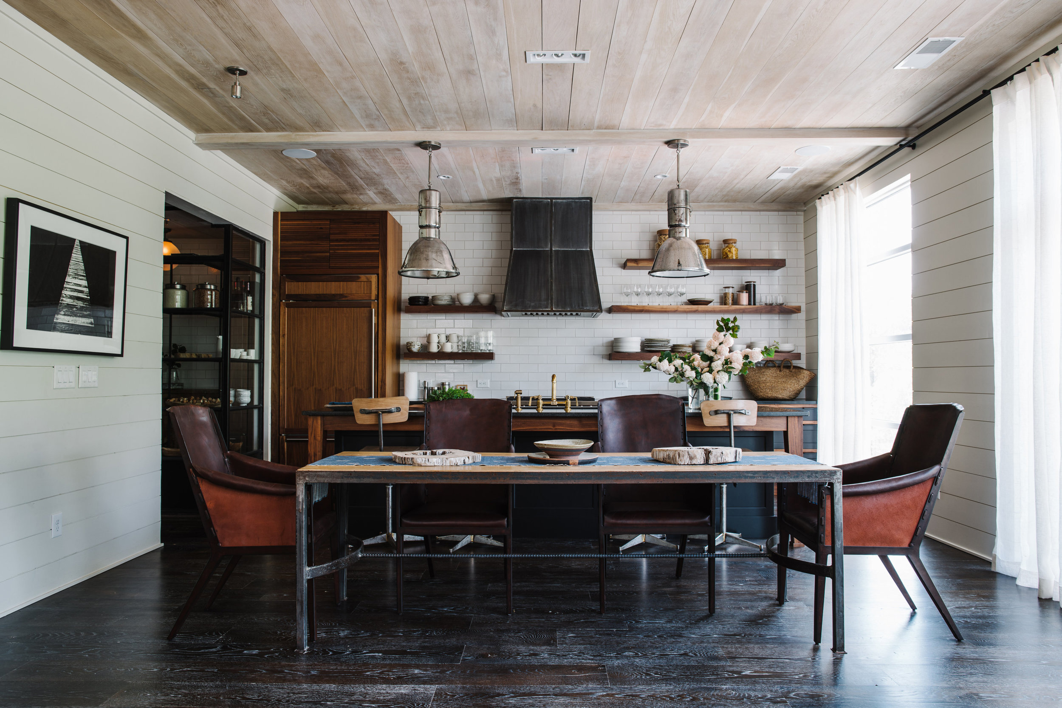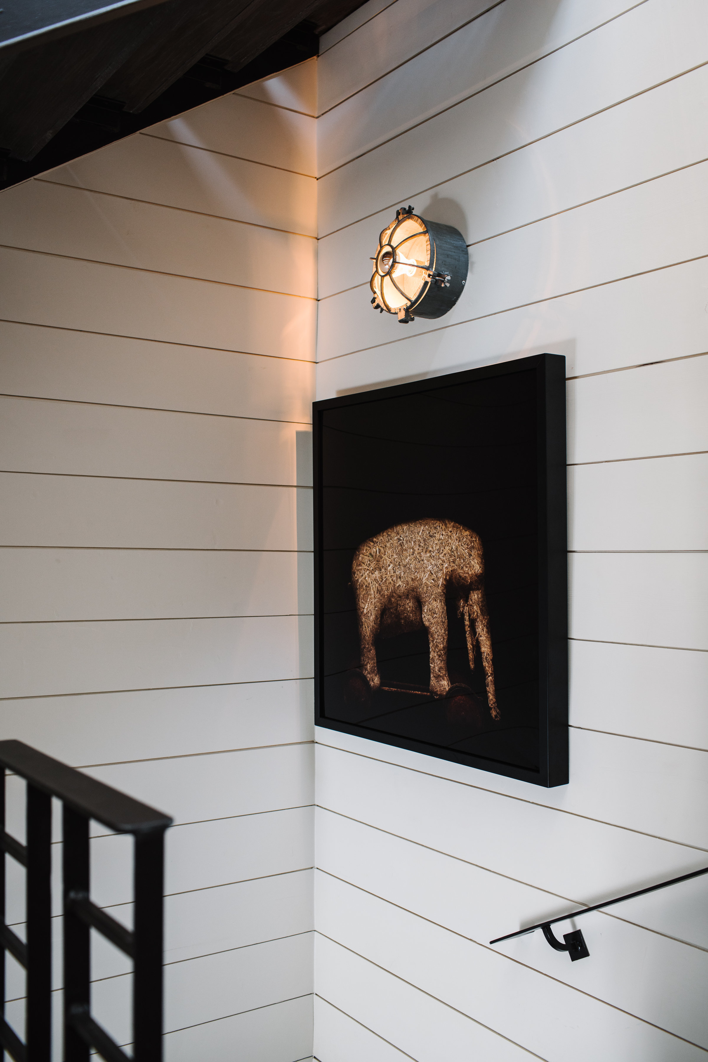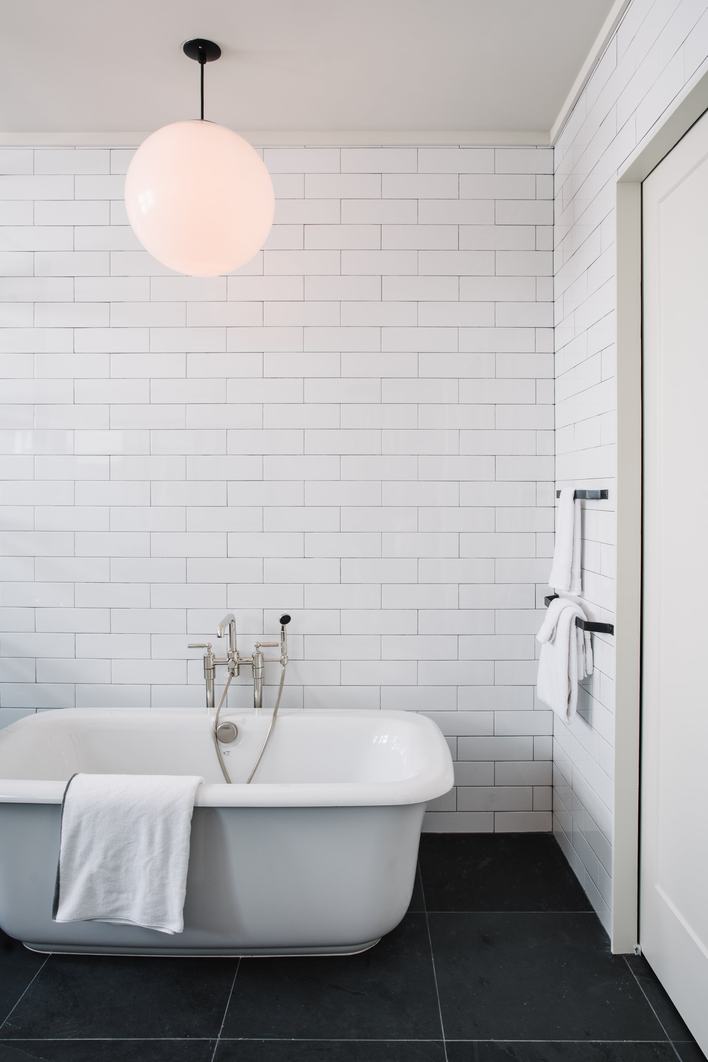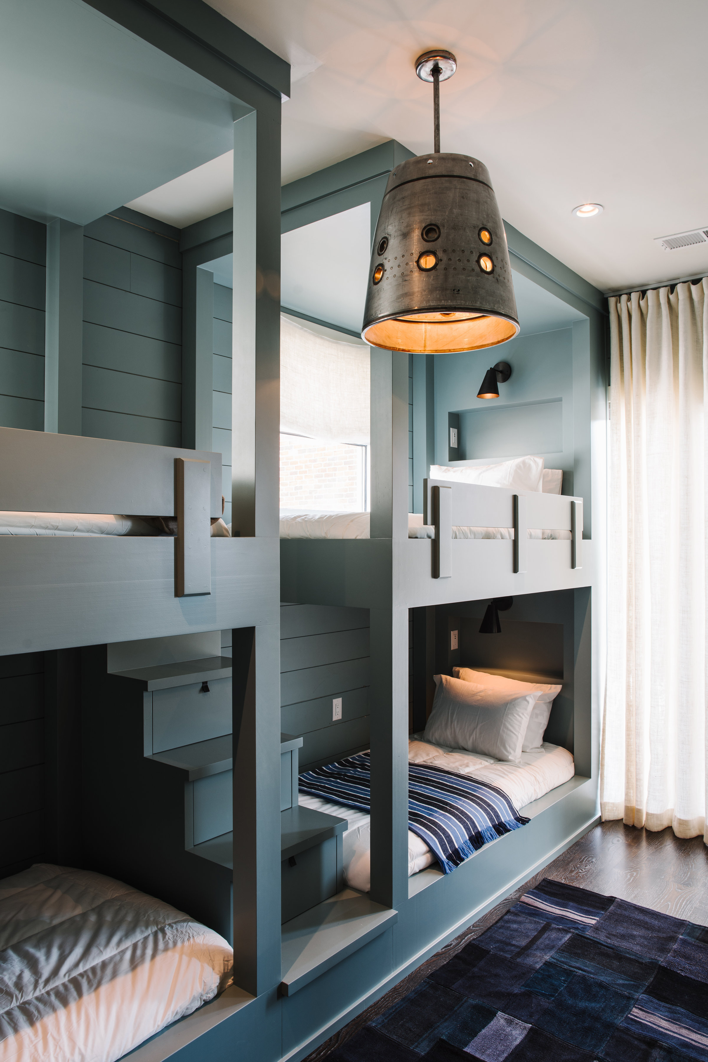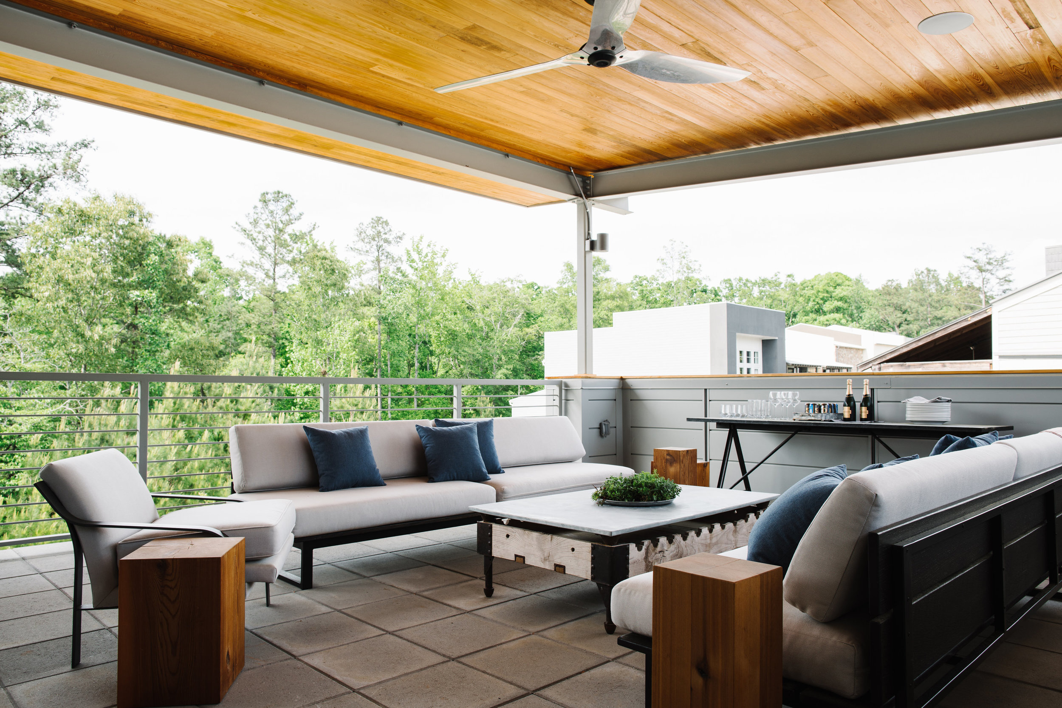THE EPPLE RESIDENCE
Within a community connected to nature
This second and third floor personal residence in Serenbe, Georgia has the “soft industrial” signature of Smith Hanes Studio.
The 3 bedroom, 2.5 bathroom floor plan features include custom metalwork throughout, including glass bi-fold doors into the master bedroom and a steel and glass pantry.
The children’s bedroom thoughtfully includes colorful, custom bunkbeds and nostalgic decor.
The private patio on the top of the building has been outfitted with a kitchen, grill, and lounge area — perfect for evenings spent with friends and family overlooking the surrounding Serenbe community.
Location: Serenbe, Georgia
Date completed: 2018
Sq. feet: 2,400+
Type: Residential
ROLE
Interior Design








